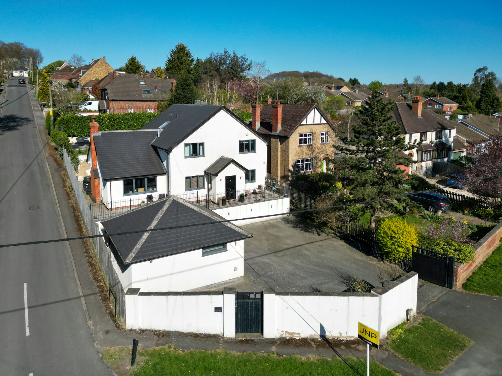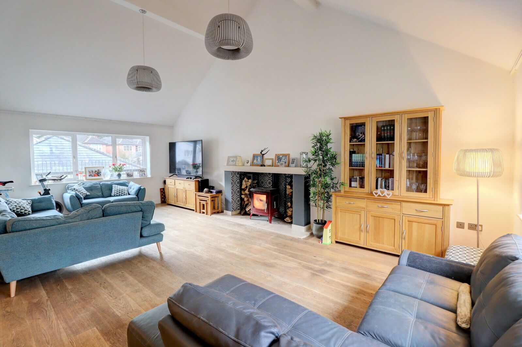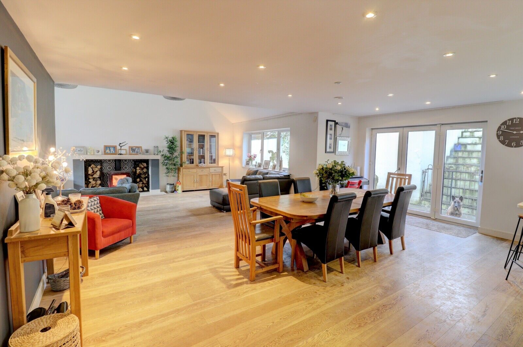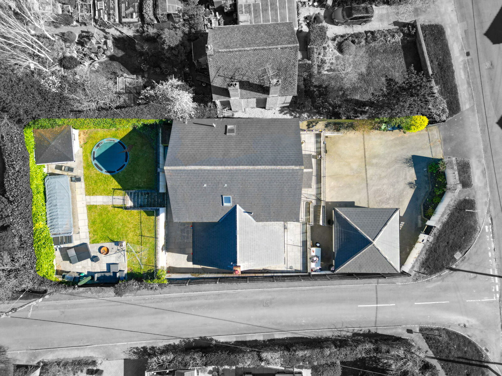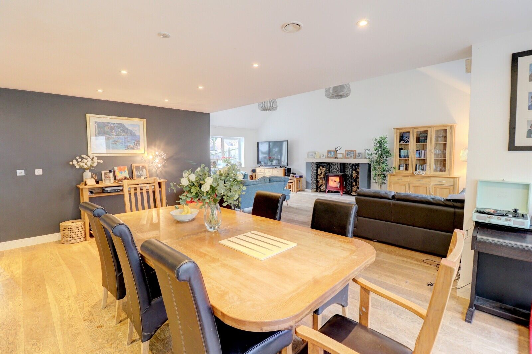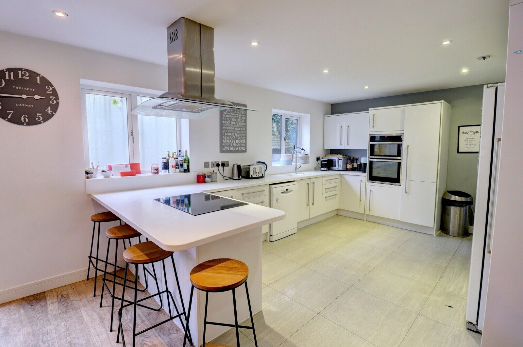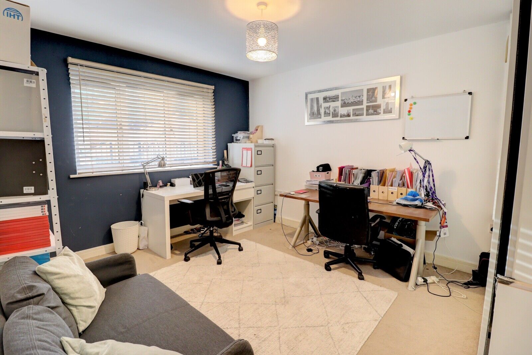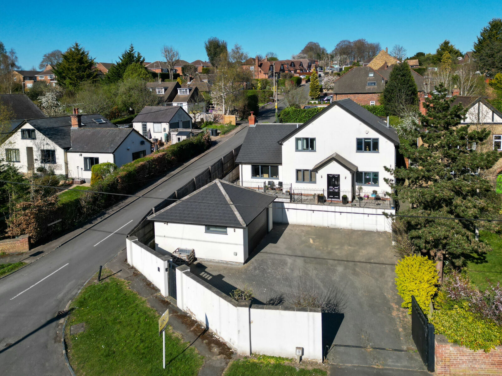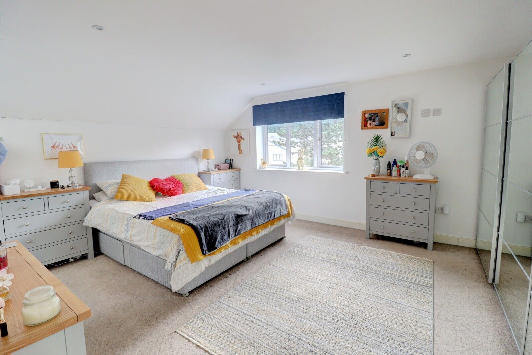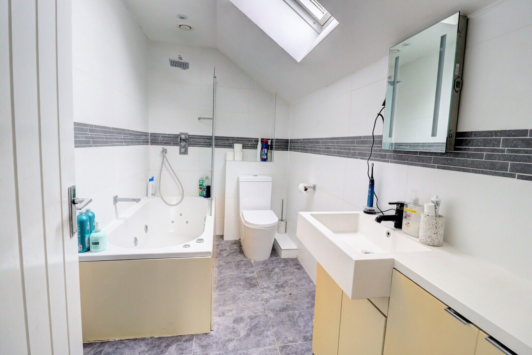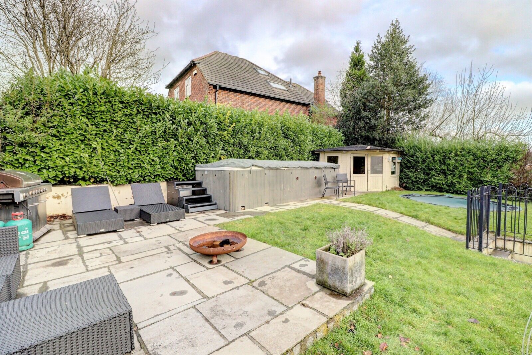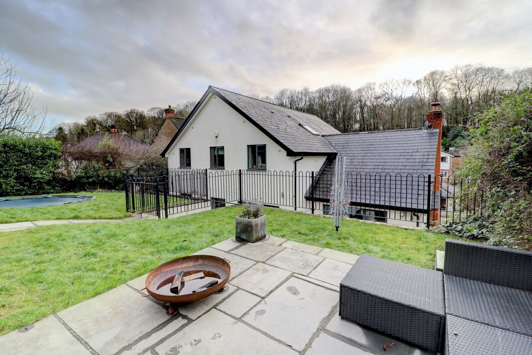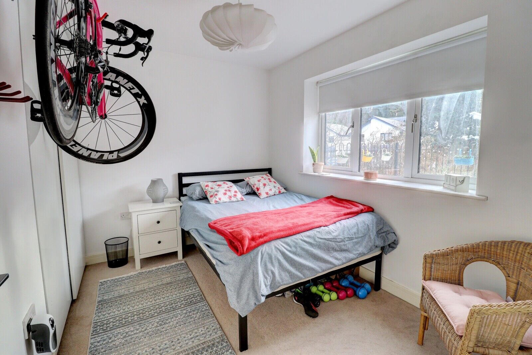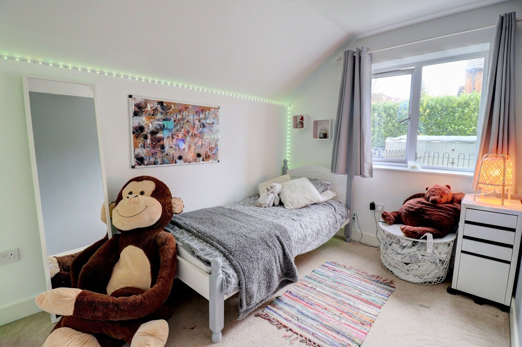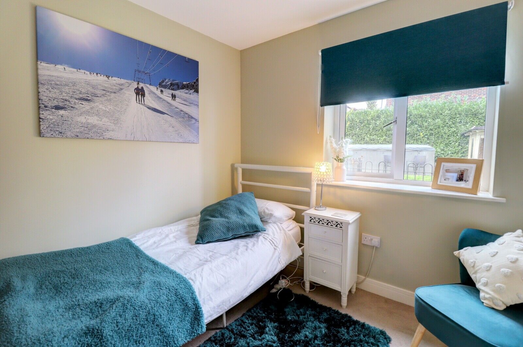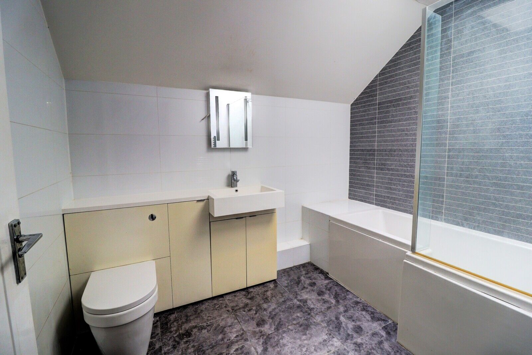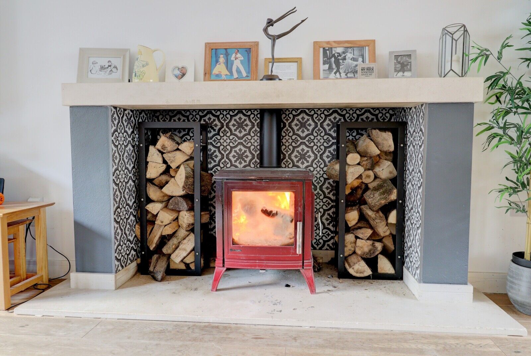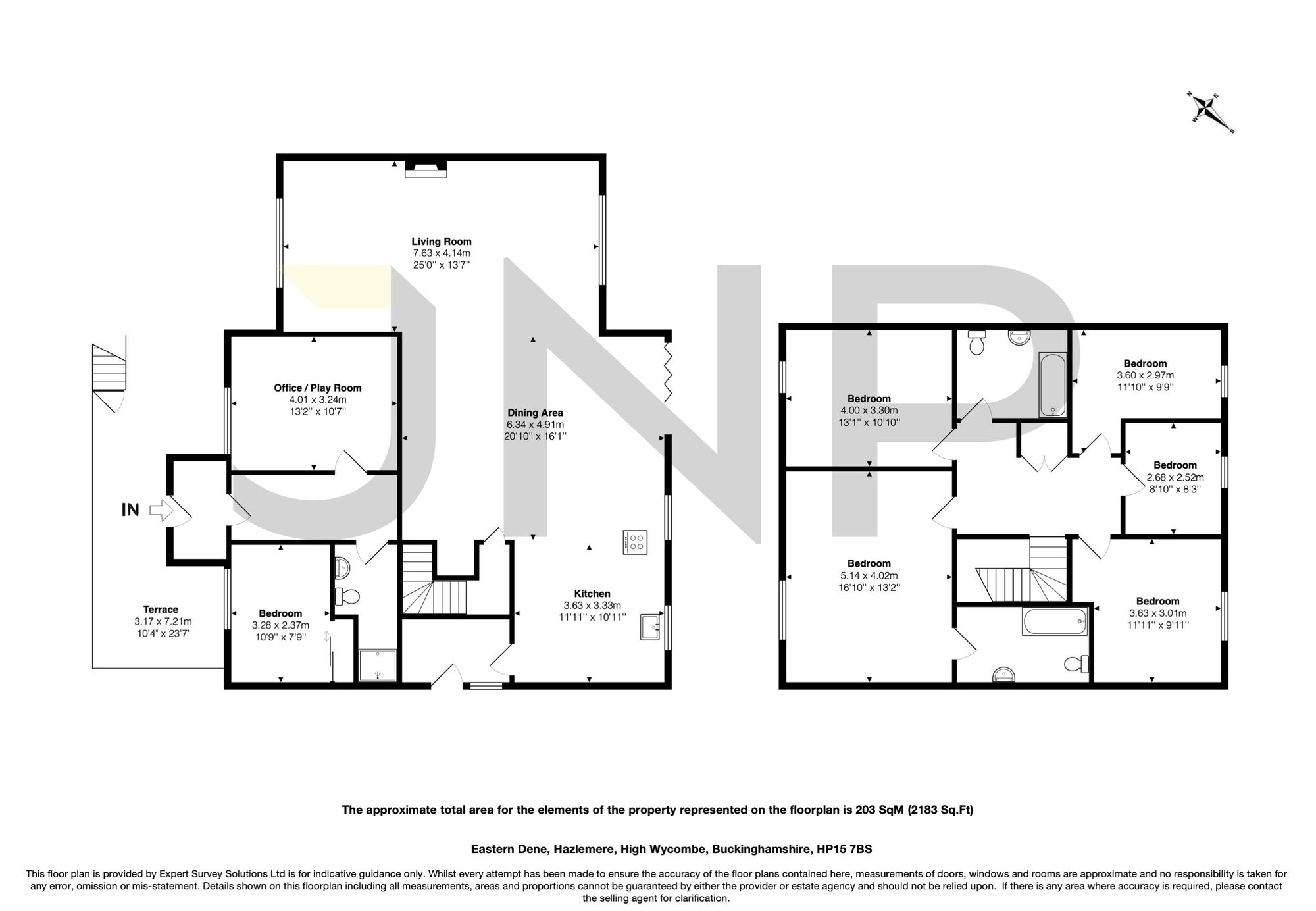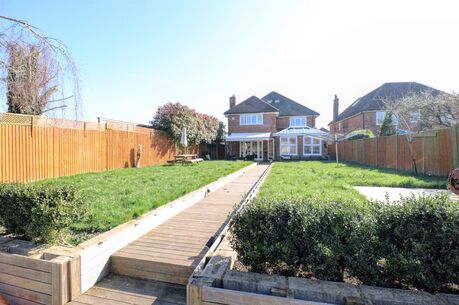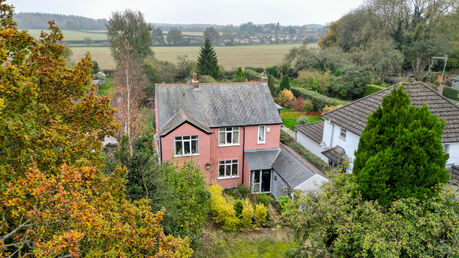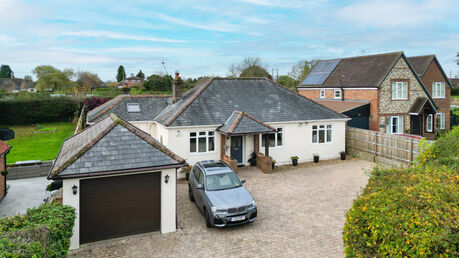Asking price
£925,000
6 bedroom detached house for sale
Eastern Dene, High Wycombe, HP15
- Detached 6 Bedroom Home
- Reception Hallway
- Open Plan Living/Dining/Kitchen Area
- Separate Utility
- Playroom/Office
- Ground Floor Bedroom and Shower Room
- The Main Bedroom and En-suite
- 4 Further Bedrooms
- Family Bathroom
- Driveway with Ample Parking
- Detached Garage/Annex
- Landscaped Gardens
Key facts
Property description
This ECO home enjoys a B EPC rating, giving very low energy costs and is situated in a delightful location in Hazlemere.
In brief, the accommodation comprises a lobby area leading to the reception hallway with open access into the living/dining that flows into the modern kitchen area perfect for family gatherings and entertaining. Underfloor heating is situated below the engineered oak wood flooring with the living room enjoying a dual aspect and a delightful wood-burning stove. The dining area has bi-fold doors to the rear patio and gardens beyond. The kitchen is fitted in matching units with John Lewis appliances and Corian worktops. A utility room is found just off the kitchen with space and plumbing for a washing machine as well as space for a dryer and side door access.
Also to the ground floor is a good-sized playroom/office overlooking the front aspect, a versatile double bedroom suitable for guests or elderly members of the family and lastly a modern fitted wet room.
To the first floor, there are five well-proportioned bedrooms, with the main enjoying a large en-suite with a jacuzzi bath and power shower over. There are three further double bedrooms, one single, and a family bathroom fitted in a matching suite. The large landing provides access to the loft space which is fully boarded as well as lighting.
Outside, a driveway provides ample parking with access to the double garage. The double garage has been converted into a functional annex or office space, offering flexibility to work from home, a gym or additional living space.
The gardens are private and walled to provide a secure and tranquil outdoor space with an in-ground trampoline, BBQ area and summer house. There is also a dual purpose swimming pool offering resistance training settings.
Freehold Notes
Council Tax band TBC. EPC band TBC.
Agents Note
We may refer you to recommended providers of ancillary services such as Conveyancing, Financial Services, Insurance and Surveying. We may receive a commission payment fee or other benefit (known as a referral fee) for recommending their services. You are not under any obligation to use the services of the recommended provider. The ancillary service provider may be an associated company of AIG (KH) Ltd T/A JNP.
AML Disclaimer
Please note it is a legal requirement that we require verified ID from purchasers before instructing a sale. Please also note we shall require proof of funds before we instruct the sale, together with your instructed solicitors.
Important information for potential purchasers
We endeavour to make our particulars accurate and reliable, however, they do not constitute or form part of an offer or any contract and none is to be relied upon as statements of representation or fact. The services, systems and appliances listed in this specification have not been tested by us and no guarantee as to their operating ability or efficiency is given. All photographs and measurements have been taken as a guide only and are not precise. Floor plans where included are not to scale and accuracy is not guaranteed. If you require clarification or further information on any points, please contact us, especially if you are travelling some distance to view. Fixtures and fittings other than those mentioned are to be agreed with the seller.
Buyers information
To conform with government Money Laundering Regulations 2019, we are required to confirm the identity of all prospective buyers. We use the services of a third party, Lifetime Legal, who will contact you directly at an agreed time to do this. They will need the full name, date of birth and current address of all buyers. There is a nominal charge of £60 plus VAT for this (for the transaction not per person), payable direct to Lifetime Legal. Please note, we are unable to issue a memorandum of sale until the checks are complete.
Referral fees
We may refer you to recommended providers of ancillary services such as Conveyancing, Financial Services, Insurance and Surveying. We may receive a commission payment fee or other benefit (known as a referral fee) for recommending their services. You are not under any obligation to use the services of the recommended provider. The ancillary service provider may be an associated company of JNP.
Floorplan

Book a free valuation today
Looking to move? Book a free valuation with JNP and see how much your property could be worth.
Value my property
Mortgage calculator
Your payment
Borrowing £832,500 and repaying over 25 years with a 2.5% interest rate.
Now you know what you could be paying, book an appointment with our partners Embrace Financial Services to find the right mortgage for you.
 Book a mortgage appointment
Book a mortgage appointment
Stamp duty calculator
This calculator provides a guide to the amount of residential stamp duty you may pay and does not guarantee this will be the actual cost. For more information on Stamp Duty Land Tax click here.
No Sale, No Fee Conveyancing
At Premier Property Lawyers, we’ve helped hundreds of thousands of families successfully move home. We take the stress and complexity out of moving home, keeping you informed at every stage and feeling in control from start to finish.


