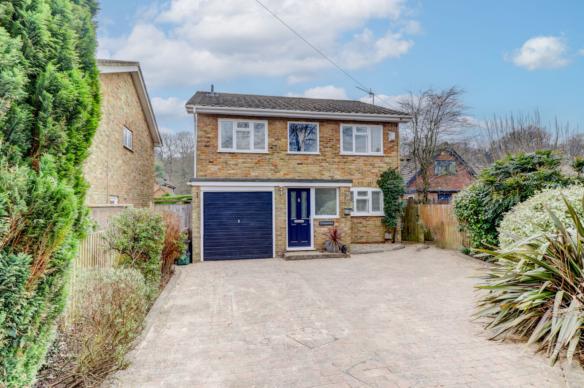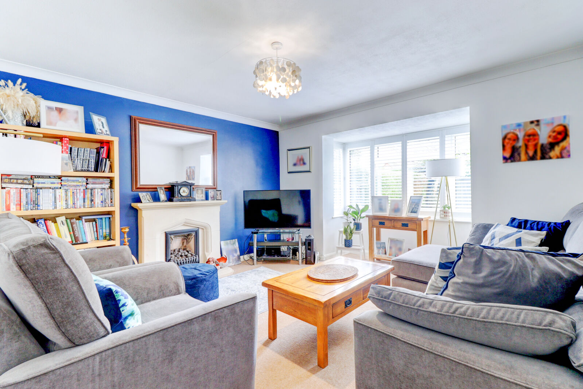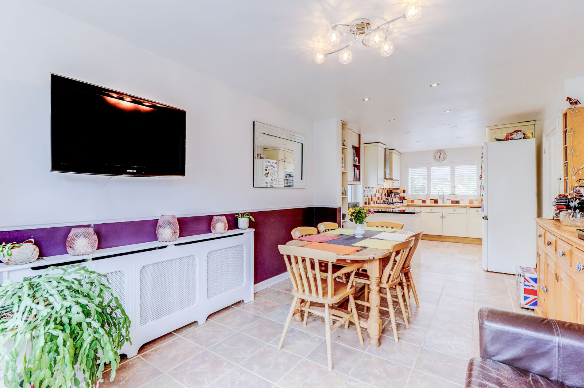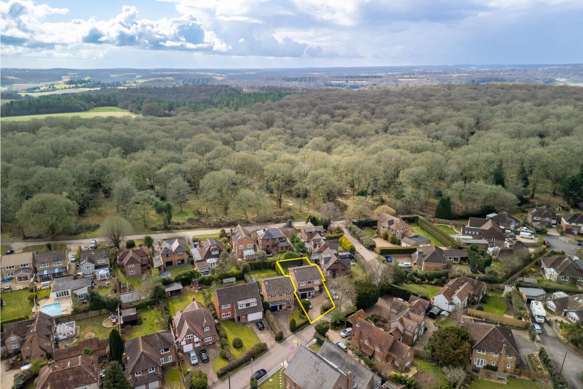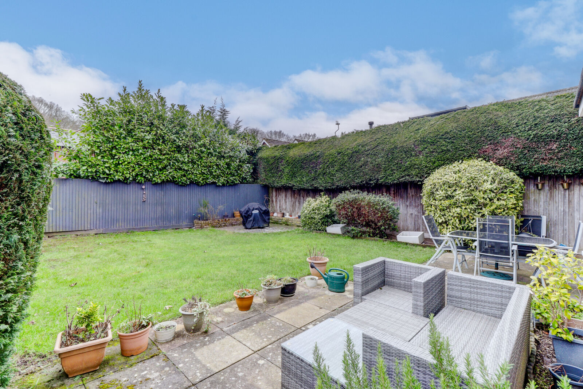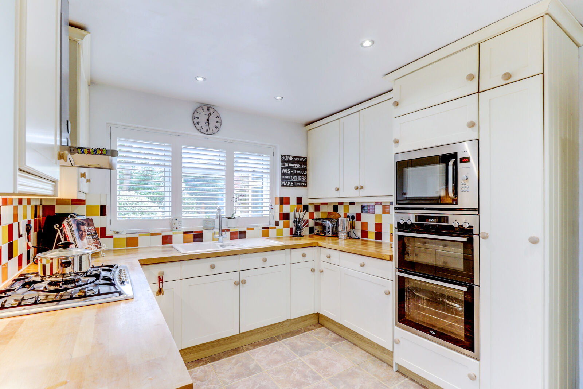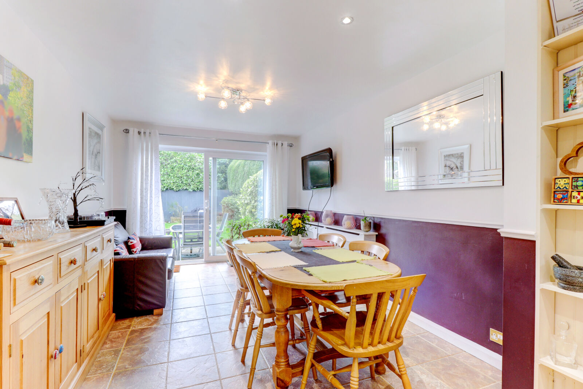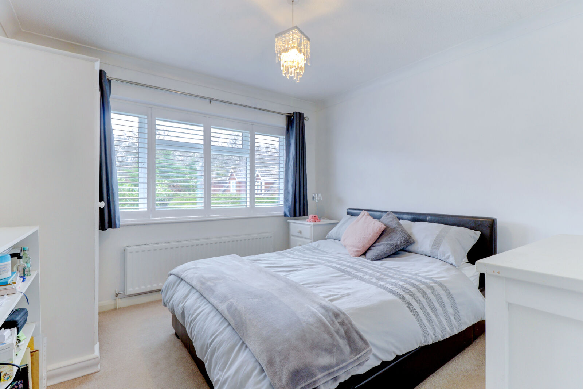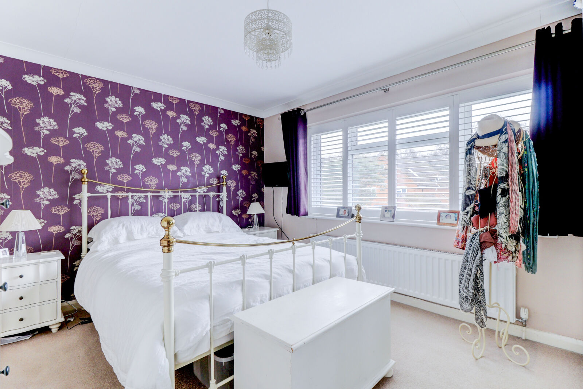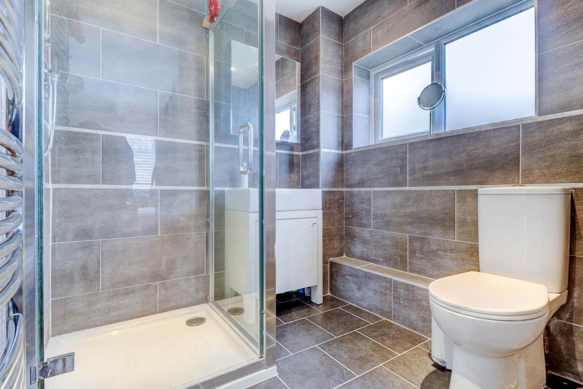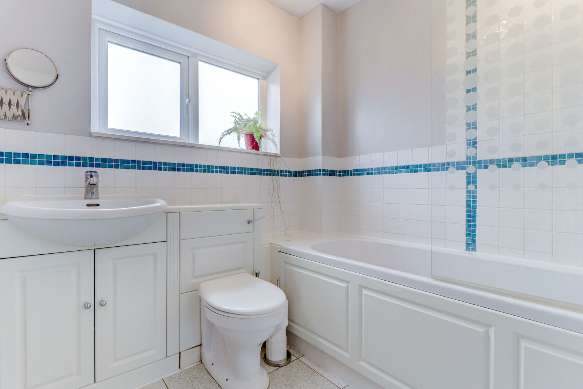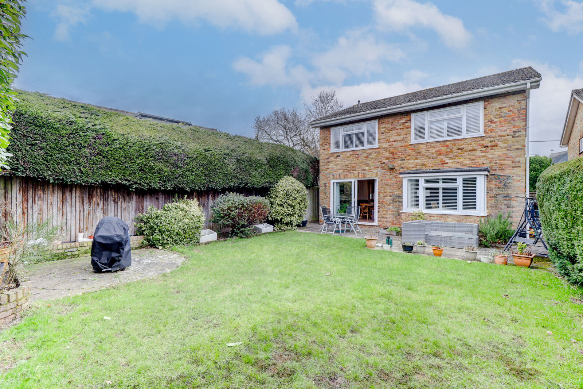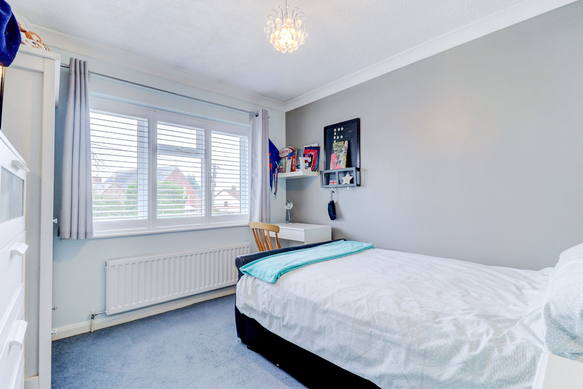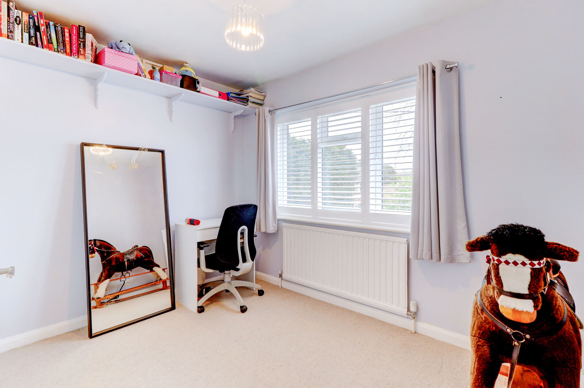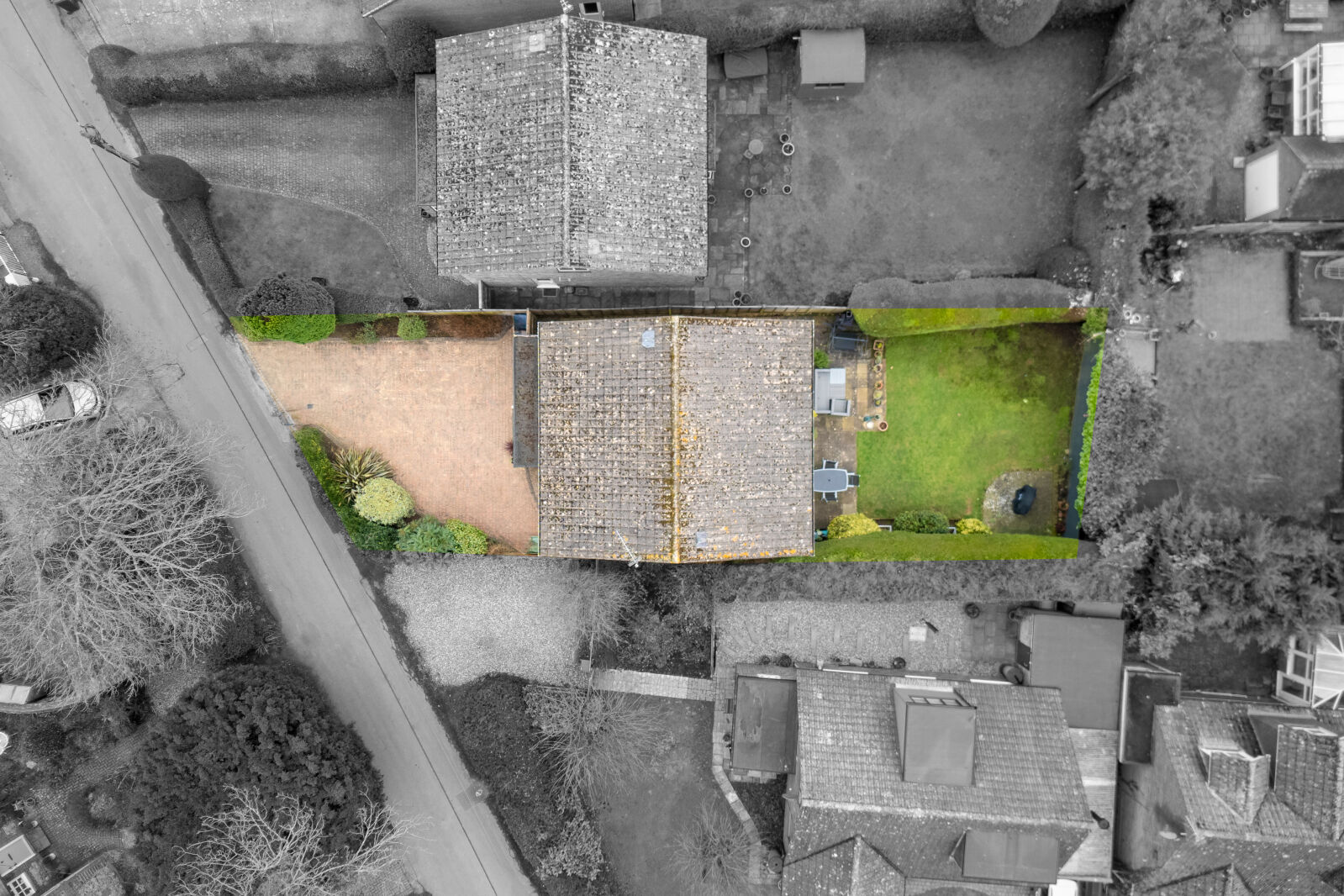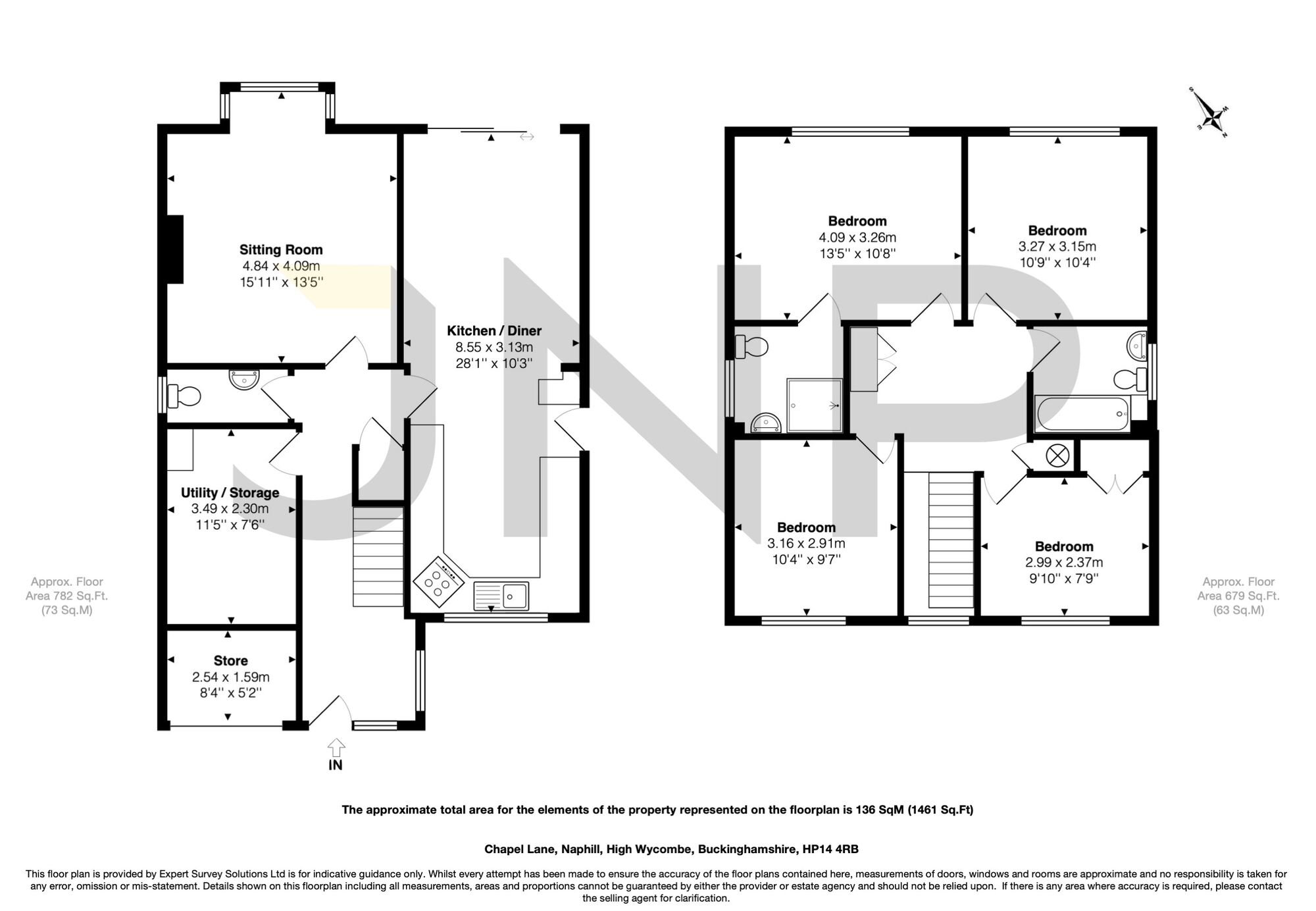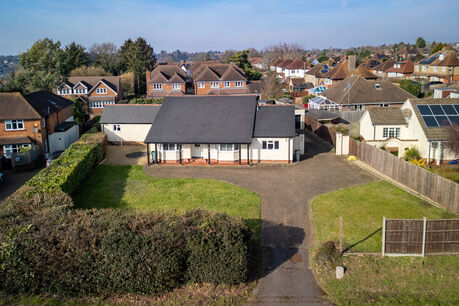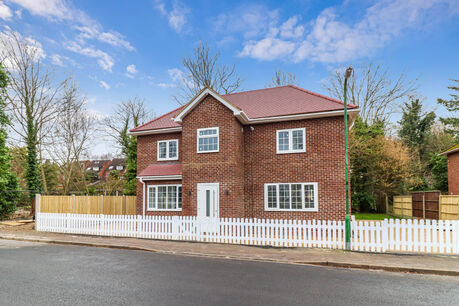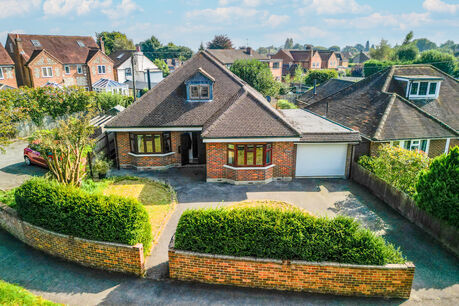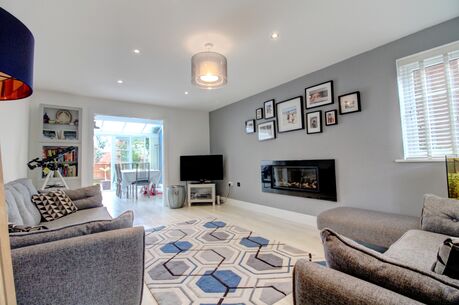Offers over
£800,000
4 bedroom detached house for sale
Chapel Lane, High Wycombe, HP14
- Detached family home
- Living room
- Great size open plan kitchen/dining room
- Four well-proportioned bedrooms
- Family bathroom, en-suite to the main bedroom and a cloakroom
- Utility/storage room
- Driveway parking and garage for storage
- Spacious, well-presented garden
- Quiet cul-de-sac close to woodlands
- No onward chain
Key facts
Property description
The property is well presented throughout and presents the ideal opportunity for those wanting to set down roots in this highly desirable village.
The ground floor features a modern, open-plan kitchen/diner, a great-sized living room, a cloakroom, and a utility/storage room. To the first floor is the principal bedroom with a recently refurbished, en-suite shower room, further three, well-proportioned bedrooms, and a family bathroom. Outside is a well-presented, enclosed garden and a driveway for multiple cars to the front with a garage/storage.
Naphill is a popular Chiltern village with a good range of facilities for day-to-day needs: including the local Co-op, Londis, pubs, cafes, and restaurants. The village Hall sides onto the popular recreation ground and cricket pitch known locally as "The Crick". It also has excellent bus service. There are numerous country walks and bridleways through the area's famed woodland, (Naphill Common extends to approximately 175 acres of ancient woodland). For a more comprehensive range of facilities, the market town of Princes Risborough is 5 miles away and High Wycombe lies 3 miles distant, and it is here that the commuter can join the M40 motorway.
Freehold Notes
The property offers a potential rental income of £2000.00 PCM. Council Tax band F. EPC band D.
Agents Note
We may refer you to recommended providers of ancillary services such as Conveyancing, Financial Services, Insurance and Surveying. We may receive a commission payment fee or other benefit (known as a referral fee) for recommending their services. You are not under any obligation to use the services of the recommended provider. The ancillary service provider may be an associated company of AIG (KH) Ltd T/A JNP.
AML Disclaimer
Please note it is a legal requirement that we require verified ID from purchasers before instructing a sale. Please also note we shall require proof of funds before we instruct the sale, together with your instructed solicitors.
Important information for potential purchasers
We endeavour to make our particulars accurate and reliable, however, they do not constitute or form part of an offer or any contract and none is to be relied upon as statements of representation or fact. The services, systems and appliances listed in this specification have not been tested by us and no guarantee as to their operating ability or efficiency is given. All photographs and measurements have been taken as a guide only and are not precise. Floor plans where included are not to scale and accuracy is not guaranteed. If you require clarification or further information on any points, please contact us, especially if you are travelling some distance to view. Fixtures and fittings other than those mentioned are to be agreed with the seller.
Buyers information
To conform with government Money Laundering Regulations 2019, we are required to confirm the identity of all prospective buyers. We use the services of a third party, Lifetime Legal, who will contact you directly at an agreed time to do this. They will need the full name, date of birth and current address of all buyers. There is a nominal charge of £60 plus VAT for this (for the transaction not per person), payable direct to Lifetime Legal. Please note, we are unable to issue a memorandum of sale until the checks are complete.
Referral fees
We may refer you to recommended providers of ancillary services such as Conveyancing, Financial Services, Insurance and Surveying. We may receive a commission payment fee or other benefit (known as a referral fee) for recommending their services. You are not under any obligation to use the services of the recommended provider. The ancillary service provider may be an associated company of JNP.
Floorplan
EPC
Energy Efficiency Rating
Very energy efficient - lower running costs
Not energy efficient - higher running costs
Current
66Potential
79CO2 Rating
Very energy efficient - lower running costs
Not energy efficient - higher running costs
Current
N/APotential
N/A
Book a free valuation today
Looking to move? Book a free valuation with JNP and see how much your property could be worth.
Value my property
Mortgage calculator
Your payment
Borrowing £720,000 and repaying over 25 years with a 2.5% interest rate.
Now you know what you could be paying, book an appointment with our partners Embrace Financial Services to find the right mortgage for you.
 Book a mortgage appointment
Book a mortgage appointment
Stamp duty calculator
This calculator provides a guide to the amount of residential stamp duty you may pay and does not guarantee this will be the actual cost. This calculation is based on the Stamp Duty Land Tax Rates for residential properties purchased from 23rd September 2022 and second homes from 31st October 2024. For more information on Stamp Duty Land Tax click here.
No Sale, No Fee Conveyancing
At Premier Property Lawyers, we’ve helped hundreds of thousands of families successfully move home. We take the stress and complexity out of moving home, keeping you informed at every stage and feeling in control from start to finish.


