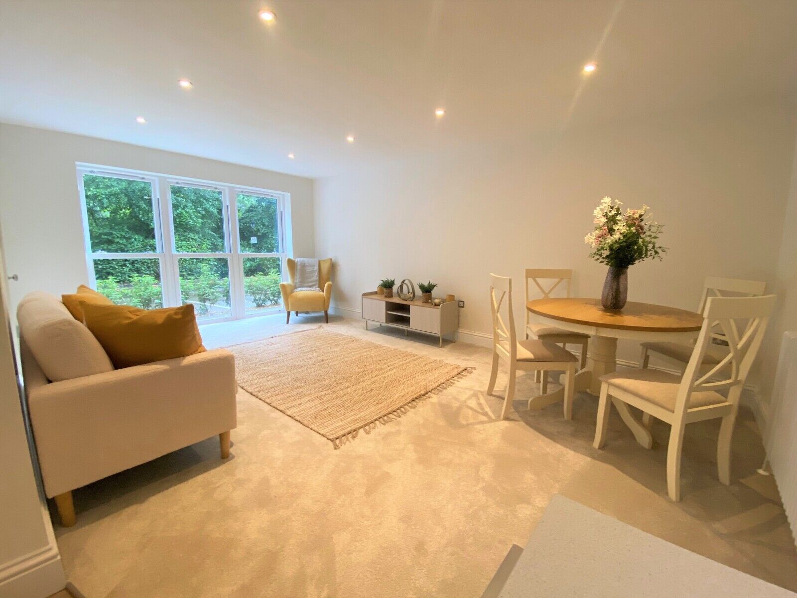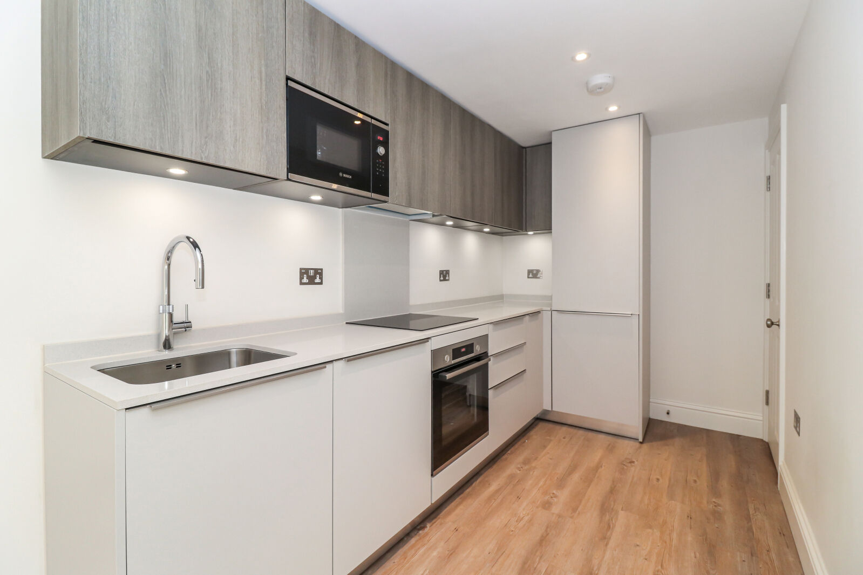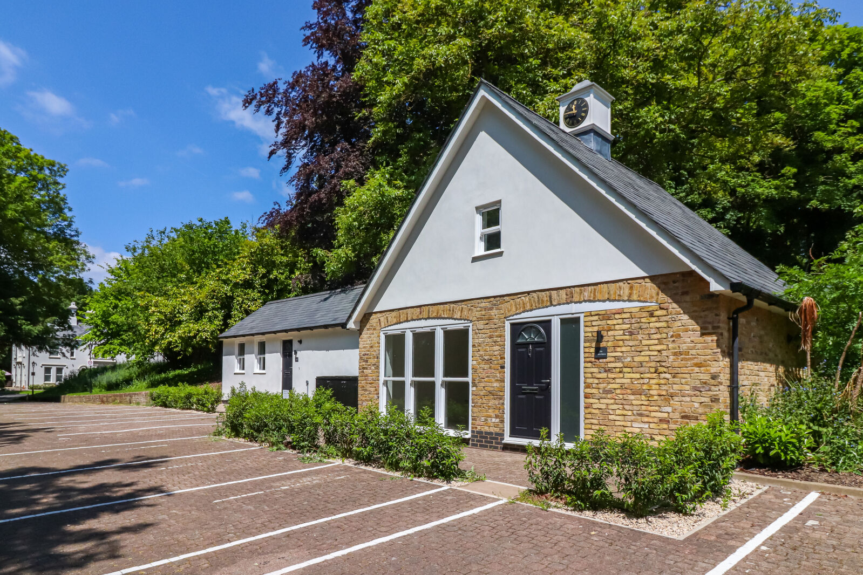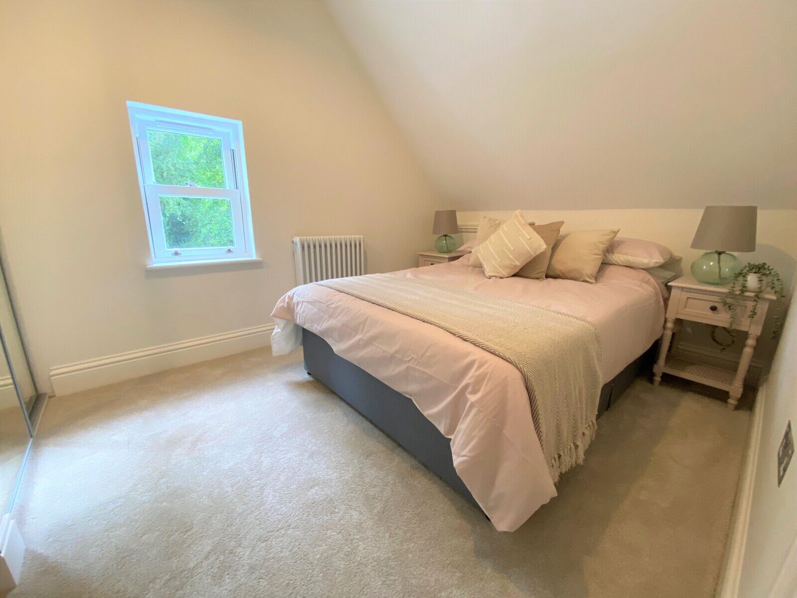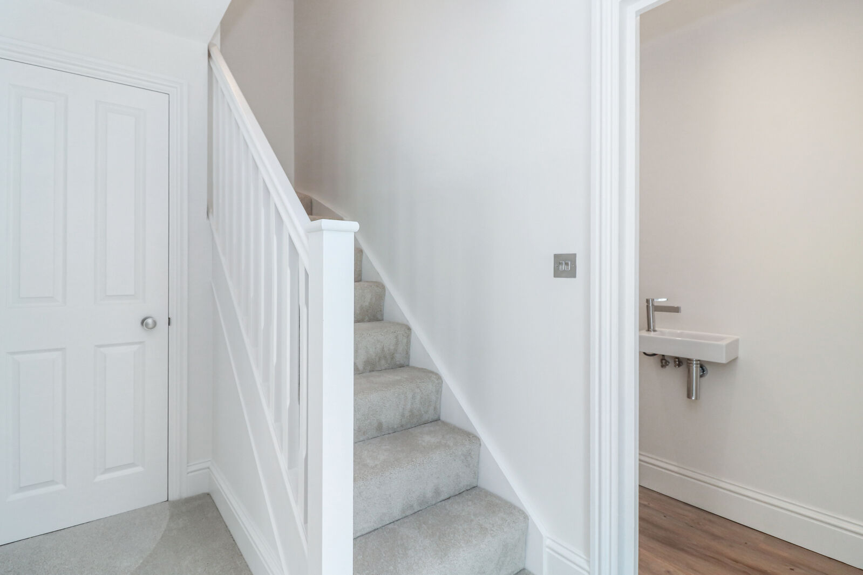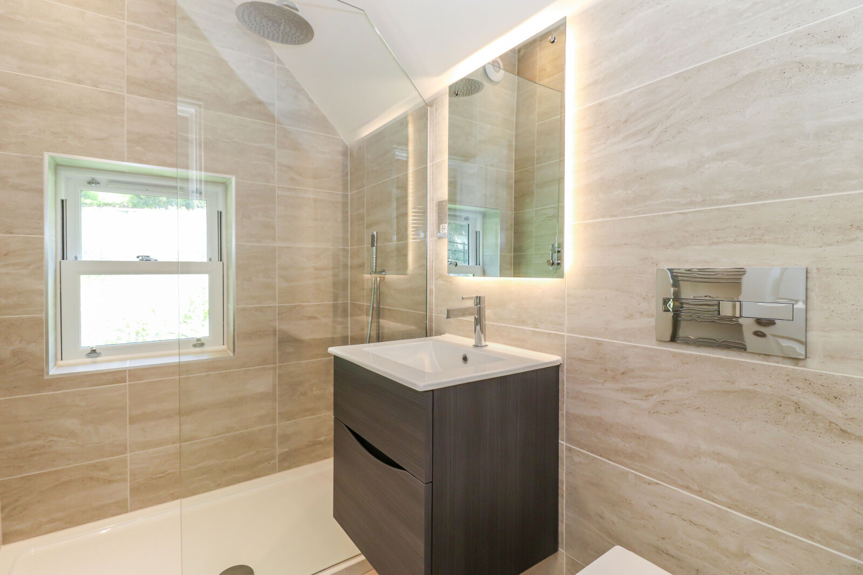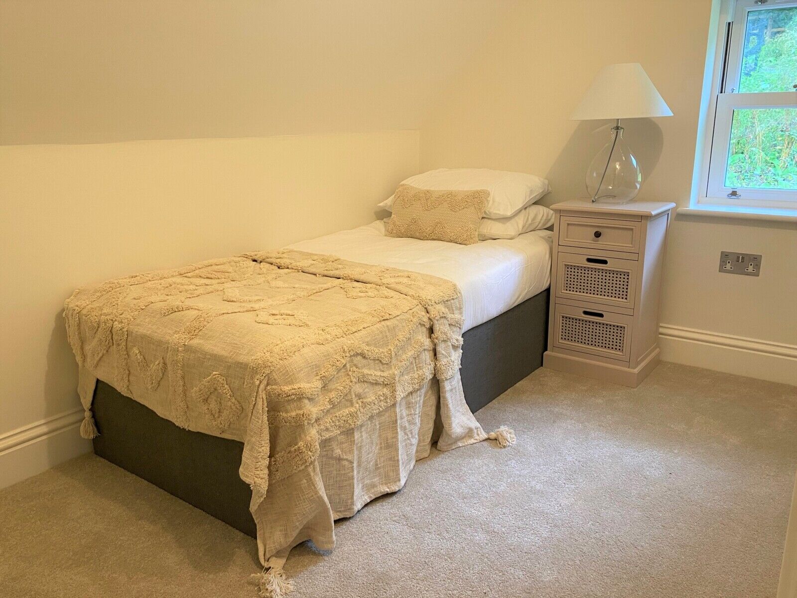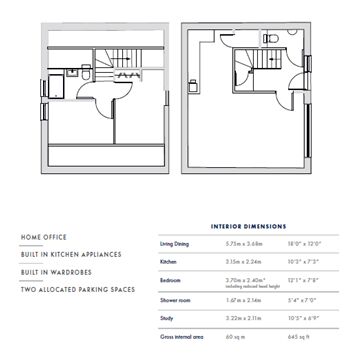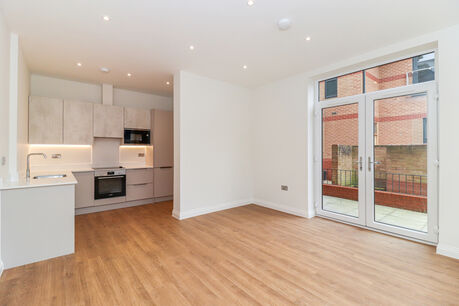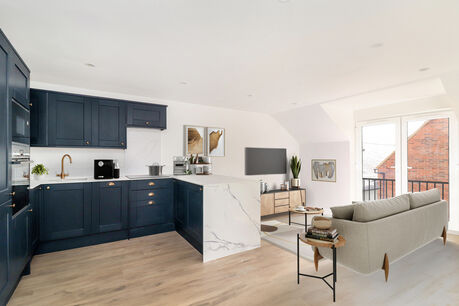Asking price
£399,950
2 bedroom semi detached house for sale
Burleighfield Estate, Loudwater, HP10
Key features
- Fully fitted, Italian-designed and manufactured kitchens with soft-close doors and drawers.
- Built-in appliances to include: oven, hob, extractor, washer/dryer, full height fridge/freezer and microwave.
- Quooker hot water tap.
- Shower with overhead rain-shower and handheld shower heads.
- Heated chrome towel rail.
- Gas heating throughout.
- Smart, low-energy LED downlighters in hall, kitchen/living and bathrooms.
- Bespoke wardrobes with shelving and hanging rails in all bedrooms.
- High-quality wood effect luxury vinyl flooring by Karndean.
- High quality Jupiter Exclusive carpet and underlay.
- Large feature sash windows to maximise natural daylight.
- HD video entry system.
- Smart lighting and heating with smartphone, voice or smart device operation, as well as traditional switching.
- Dedicated post room.
- Basement Storage.
- Automatic entrance gates.
- 10-year new home warranty (ICW).
- Specialist property management company appointed to manage the building.
Floor plan
Description
EPC
Property description
***LIMITED TIME DEAL - FIRST YEAR SERVICE CHARGE AND PURCHASE LEGAL FEES PAID - CONTACT US FOR DETAILS***
The Coach House is a unique semi detached house comprising entrance hall, an open plan living space leading to the fitted kitchen, utility room plus cloakroom on the ground floor with two bedrooms and shower room on the first floor whilst outside there is a large private garden to the rear and two allocated parking spaces. Plus it's own clock tower!
Nestled within four acres of landscaped grounds entered via electric gates, the Burleighfield Estate has been beautifully transformed with nine luxury flats in the mansion house itself plus three houses and two bungalows in grounds backing onto woodland for further privacy and exclusivity.
These beautifully crafted properties combine elements of the original building with modern connectivity to provide homes of real quality. Professionally designed kitchens feature fully fitted units with soft close doors and drawers, energy-efficient integrated appliances, and the luxury of an instant boiling water tap.
Carefully selected features such as rainfall shower heads, innovative lighting and contemporary white sanitary ware make for a luxurious bathroom experience.
The estate is home to extensive landscaped grounds, including communal patio areas, extensive lawns, mature trees, and a sweeping driveway – all secured by electric gates at both entrance and exit.
Location:
24 minutes to London Marylebone by train
18 minutes to Heathrow Airport by car
5 minutes to Beaconsfield by car
5 minutes to High Wycombe by car
If you are seeking a luxury property, in beautiful grounds, in the perfect location for transport links – you will be hard pressed to find better than Burleighfield House.
Important information for potential purchasers
We endeavour to make our particulars accurate and reliable, however, they do not constitute or form part of an offer or any contract and none is to be relied upon as statements of representation or fact. The services, systems and appliances listed in this specification have not been tested by us and no guarantee as to their operating ability or efficiency is given. All photographs and measurements have been taken as a guide only and are not precise. Floor plans where included are not to scale and accuracy is not guaranteed. If you require clarification or further information on any points, please contact us, especially if you are travelling some distance to view. Fixtures and fittings other than those mentioned are to be agreed with the seller.
Buyers information
To conform with government Money Laundering Regulations 2019, we are required to confirm the identity of all prospective buyers. We use the services of a third party, Lifetime Legal, who will contact you directly at an agreed time to do this. They will need the full name, date of birth and current address of all buyers. There is a nominal charge of £60 plus VAT for this (for the transaction not per person), payable direct to Lifetime Legal. Please note, we are unable to issue a memorandum of sale until the checks are complete.
Referral fees
We may refer you to recommended providers of ancillary services such as Conveyancing, Financial Services, Insurance and Surveying. We may receive a commission payment fee or other benefit (known as a referral fee) for recommending their services. You are not under any obligation to use the services of the recommended provider. The ancillary service provider may be an associated company of JNP.
EPC
Energy Efficiency Rating
Very energy efficient - lower running costs
Not energy efficient - higher running costs
Current
75Potential
75CO2 Rating
Very energy efficient - lower running costs
Not energy efficient - higher running costs
Current
N/APotential
N/AExplore the area
Additional information
EPC
C
Council Tax
NA
Tenure
Freehold
Mortgage calculator
Your payment
Borrowing £359,955 and repaying over 25 years with a 2.5% interest rate.
Now you know what you could be paying, book an appointment with our partners Embrace Financial Services to find the right mortgage for you.
 Book a mortgage appointment
Book a mortgage appointment
Stamp duty calculator
This calculator provides a guide to the amount of residential stamp duty you may pay and does not guarantee this will be the actual cost. This calculation is based on the Stamp Duty Land Tax Rates for residential properties purchased from 23rd September 2022 and second homes from 31st October 2024. For more information on Stamp Duty Land Tax click here.

